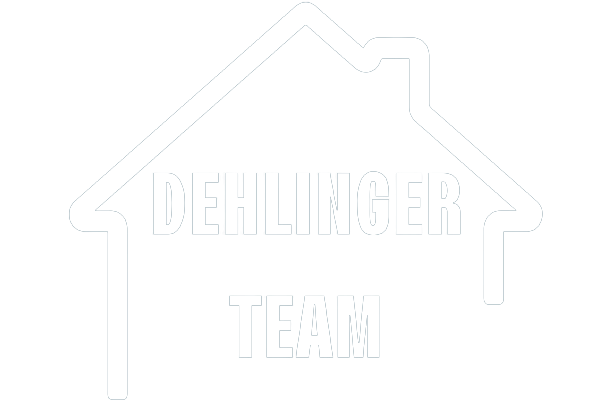

6624 Slabinski LN Save Request In-Person Tour Request Virtual Tour
Panama City,FL 32404
Key Details
Property Type Single Family Home
Sub Type Detached
Listing Status Active Under Contract
Purchase Type For Sale
Square Footage 1,867 sqft
Price per Sqft $176
Subdivision Liberty
MLS Listing ID 769533
Style Contemporary
Bedrooms 4
Full Baths 2
HOA Fees $78/qua
HOA Y/N Yes
Year Built 2023
Annual Tax Amount $3,543
Tax Year 2024
Lot Size 8,276 Sqft
Acres 0.19
Property Sub-Type Detached
Property Description
CURRENTLY UNDER CONTRACT, SELLER WILL CONSIDER BACKUP OFFERSWelcome to your dream home at 6624 Slabinski Lane, nestled in the sought-after Liberty Neighborhood of Panama City, Florida!This beautifully maintained residence boasts a host of recent upgrades, including a modernized kitchen sink and fresh paint throughout, ensuring a move-in-ready experience. The oversized expanded back patio provides ample space for outdoor entertaining, and with the property backing up to an easement, you'll enjoy added privacy and tranquility. As an added bonus, the sellers are offering the opportunity for a buyer to assume their VA assumable loan.This newly constructed 4-bedroom home features smart home technology, 1,867 square feet of living space, and a 2-car garage. The backyard faces east, keeping the patio shaded and cool on summer afternoons, while the morning sun fills the living room and kitchen with natural light.Upon entering, you'll be greeted by an open foyer with clear views through to the backyard. To the right, you'll find a full bathroom and two bedrooms. As you move toward the main living area, a third bedroom is on your left, along with the garage and laundry room. The kitchen seamlessly opens to the living room, featuring a large island with ample seating and space for a full-sized dining table.The master suite is situated off the living room, with an east-facing window that welcomes the morning sun. The master bathroom includes a large soaking tub, separate shower, dual vanities, and a spacious walk-in closet. Throughout the home, you'll find plenty of counter space and storage options to enhance everyday convenience.Liberty Neighborhood Amenities:Residents of the Liberty community enjoy access to a 7,500-square-foot clubhouse featuring a fully equipped gym and wellness rooms. Additional amenities include a resort-style pool, splash pad, pickleball courts, and an event space for gatherings. The community also offers an outdoor grilling kitchen with seating, making it an ideal setting for entertaining.Designed with convenience and safety in mind, the neighborhood features an abundance of walking paths and sidewalks, underground utilities, and well-lit streets for an enjoyable living experience.Prime Location:This home is conveniently located near multiple shopping centers, including Publix Super Market, just a short drive away. Ascension Sacred Heart Bay Hospital, offering 24/7 emergency care, is approximately 5.2 miles from the community, ensuring prompt medical attention when needed.For those commuting or traveling:Tyndall Air Force Base is approximately 14.5 miles away.Northwest Florida Beaches International Airport (ECP) is about 18 miles away.The powdery white sandy beaches of the Emerald Coast are just 18 miles away, offering a perfect getaway close to home.Don't miss the opportunity to make this exceptional property your new home. Experience the perfect blend of modern upgrades, top-tier community amenities, and a prime location in the Liberty Neighborhood on Slabinski Lane!
Location
State FL
County Bay
Community Barbecue,Clubhouse,Fitness Center,Game Room,Playground,Park,Pool,Recreation Area
Area 05 - Bay County - East
Interior
Interior Features Kitchen Island
Heating Central,Electric,ENERGY STAR Qualified Equipment
Cooling Central Air,Ceiling Fan(s),Electric
Furnishings Unfurnished
Fireplace No
Appliance Dishwasher,Electric Range,Electric Water Heater,Disposal,Microwave
Exterior
Exterior Feature Fire Pit,Patio
Parking Features Attached,Driveway,Garage,Garage Door Opener
Garage Spaces 2.0
Garage Description 2.0
Fence Fenced,Full
Pool In Ground,Community
Community Features Barbecue,Clubhouse,Fitness Center,Game Room,Playground,Park,Pool,Recreation Area
Amenities Available Game Room,Picnic Area
Roof Type Shingle
Porch Covered,Porch
Building
Lot Description Landscaped
Foundation Slab
Architectural Style Contemporary
Additional Building Pool House
Schools
Elementary Schools Tommy Smith
Middle Schools Merritt Brown
High Schools Rutherford
Others
HOA Fee Include Association Management,Clubhouse,Maintenance Grounds,Maintenance Structure,Playground,Pool(s)
Tax ID 05903-150-308
Security Features Smoke Detector(s)
Acceptable Financing Assumable,Cash,Conventional,FHA,USDA Loan,VA Loan
Listing Terms Assumable,Cash,Conventional,FHA,USDA Loan,VA Loan