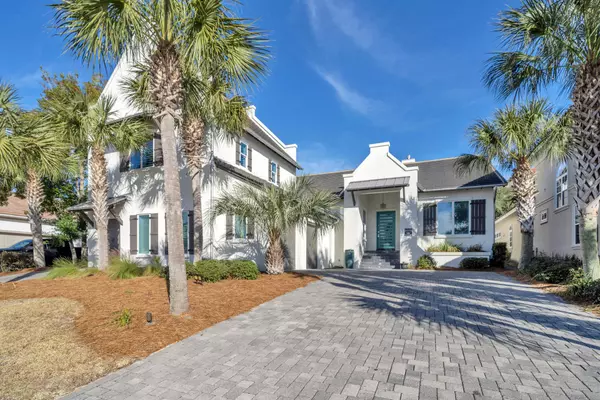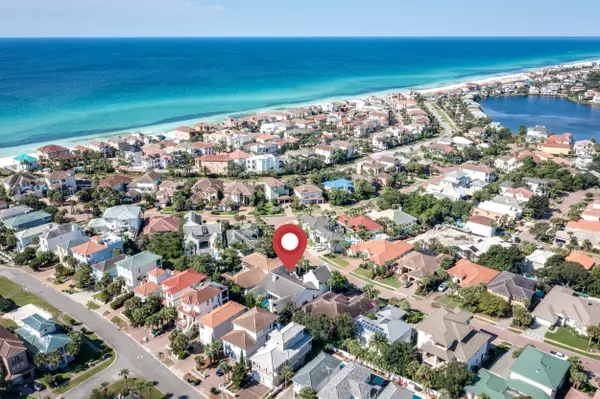53 Siesta Bluff Destin, FL 32541
OPEN HOUSE
Sun Oct 20, 11:00am - 3:00pm
UPDATED:
10/15/2024 05:33 PM
Key Details
Property Type Single Family Home
Sub Type Contemporary
Listing Status Active
Purchase Type For Sale
Square Footage 3,716 sqft
Price per Sqft $524
Subdivision Destiny East Ph 1
MLS Listing ID 941287
Bedrooms 5
Full Baths 4
Construction Status Construction Complete
HOA Fees $850/qua
HOA Y/N Yes
Year Built 2013
Annual Tax Amount $15,136
Tax Year 2023
Lot Size 9,583 Sqft
Acres 0.22
Property Description
Location
State FL
County Okaloosa
Area 14 - Destin
Zoning Resid Single Family
Rooms
Guest Accommodations BBQ Pit/Grill,Community Room,Exercise Room,Fishing,Gated Community,Pavillion/Gazebo,Pets Allowed,Picnic Area,Playground,Pool,Tennis,Whirlpool
Kitchen First
Interior
Interior Features Built-In Bookcases, Ceiling Crwn Molding, Ceiling Raised, Fireplace, Fireplace 2+, Fireplace Gas, Floor Hardwood, Floor Tile, Furnished - All, Guest Quarters, Kitchen Island, Lock Out, Owner's Closet, Pantry, Plantation Shutters, Shelving, Split Bedroom, Upgraded Media Wing, Washer/Dryer Hookup, Window Treatment All
Appliance Auto Garage Door Opn, Dishwasher, Disposal, Dryer, Oven Self Cleaning, Refrigerator W/IceMk, Smoke Detector, Stove/Oven Gas
Exterior
Exterior Feature BBQ Pit/Grill, Fenced Back Yard, Fenced Privacy, Fireplace, Hot Tub, Lawn Pump, Patio Covered, Patio Open, Pool - Heated, Pool - In-Ground, Porch, Porch Open, Shower, Sprinkler System, Summer Kitchen
Garage Garage Attached, Oversized
Garage Spaces 3.0
Pool Private
Community Features BBQ Pit/Grill, Community Room, Exercise Room, Fishing, Gated Community, Pavillion/Gazebo, Pets Allowed, Picnic Area, Playground, Pool, Tennis, Whirlpool
Utilities Available Community Water, Electric, Gas - Natural, Public Sewer, Public Water, TV Cable
Private Pool Yes
Building
Story 2.0
Structure Type Roof Metal,Roof Tile/Slate,Slab,Stucco
Construction Status Construction Complete
Schools
Elementary Schools Destin
Others
HOA Fee Include Accounting,Legal,Management,Recreational Faclty,Security,Water
Assessment Amount $850
Energy Description AC - 2 or More,Ceiling Fans,Tinted Windows
Financing Conventional
Learn More About LPT Realty





