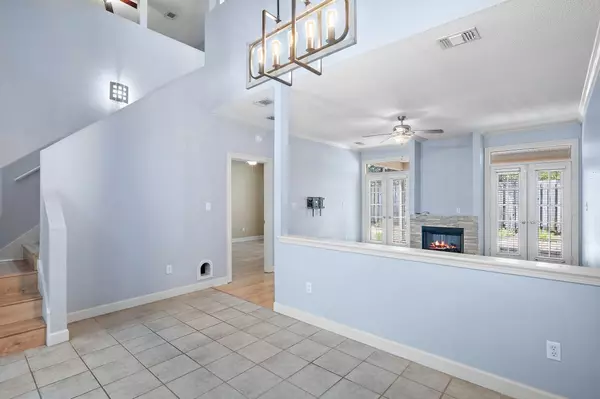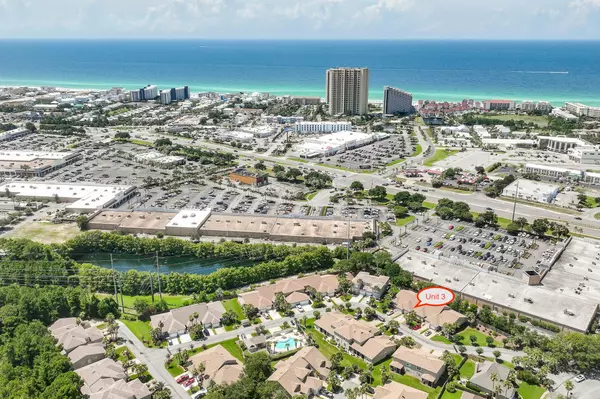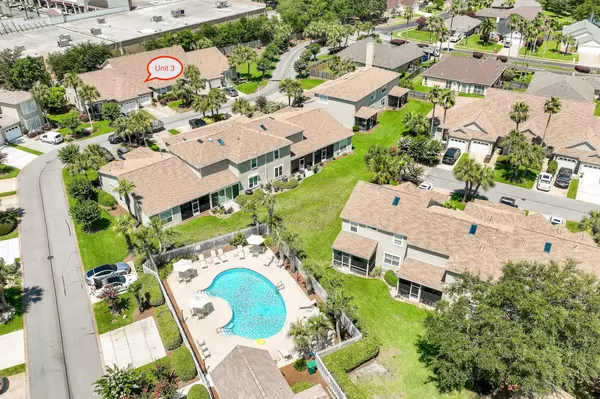126 S Shore Drive #UNIT 3 Miramar Beach, FL 32550
UPDATED:
11/20/2024 07:02 PM
Key Details
Property Type Townhouse
Sub Type Townhome
Listing Status Active
Purchase Type For Sale
Square Footage 1,604 sqft
Price per Sqft $248
Subdivision Bon Villas
MLS Listing ID 953457
Bedrooms 3
Full Baths 2
Construction Status Construction Complete
HOA Fees $379/mo
HOA Y/N Yes
Year Built 1996
Annual Tax Amount $2,682
Tax Year 2023
Lot Size 2,613 Sqft
Acres 0.06
Property Description
Location
State FL
County Walton
Area 15 - Miramar/Sandestin Resort
Zoning Resid Single Family
Rooms
Guest Accommodations Minimum Rental Prd,Pets Allowed,Pool,Short Term Rental - Not Allowed
Kitchen First
Interior
Interior Features Fireplace Gas, Floor Hardwood, Floor Tile, Floor WW Carpet, Skylight(s), Washer/Dryer Hookup, Window Treatment All
Appliance Auto Garage Door Opn, Dishwasher, Disposal, Microwave, Refrigerator, Smoke Detector, Stove/Oven Electric
Exterior
Exterior Feature Porch Screened
Garage Garage Attached, Guest
Garage Spaces 1.0
Pool Community
Community Features Minimum Rental Prd, Pets Allowed, Pool, Short Term Rental - Not Allowed
Utilities Available Electric, Gas - Natural, Public Sewer, Public Water, TV Cable
Private Pool Yes
Building
Lot Description Covenants, Restrictions
Story 2.0
Structure Type Frame,Roof Composite Shngl,Slab
Construction Status Construction Complete
Schools
Elementary Schools Van R Butler
Others
HOA Fee Include Ground Keeping,Recreational Faclty,Sewer,Water
Assessment Amount $379
Energy Description AC - Central Elect,Ceiling Fans,Heat Cntrl Gas,Water Heater - Gas
Financing Conventional,FHA,VA
Learn More About LPT Realty





