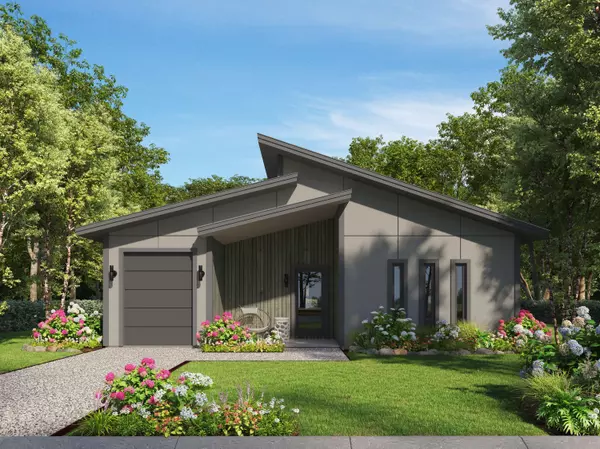TBD Asher Street #Lot 44 Inlet Beach, FL 32461
UPDATED:
09/02/2024 04:46 PM
Key Details
Property Type Single Family Home
Sub Type Beach House
Listing Status Active
Purchase Type For Sale
Square Footage 1,700 sqft
Price per Sqft $528
Subdivision Wildwood At Inlet Beach
MLS Listing ID 956861
Bedrooms 4
Full Baths 3
Construction Status Under Construction
HOA Fees $160/mo
HOA Y/N Yes
Year Built 2024
Lot Size 4,791 Sqft
Acres 0.11
Property Description
Location
State FL
County Walton
Area 18 - 30A East
Zoning Resid Single Family
Rooms
Guest Accommodations Pool,Short Term Rental - Allowed
Kitchen First
Interior
Interior Features Breakfast Bar, Ceiling Raised, Floor Tile, Kitchen Island, Lighting Recessed, Washer/Dryer Hookup, Woodwork Painted
Appliance Auto Garage Door Opn, Cooktop, Dishwasher, Disposal, Microwave, Range Hood, Refrigerator W/IceMk, Stove/Oven Gas, Warranty Provided
Exterior
Exterior Feature Columns, Porch, Shower, Sprinkler System
Garage Garage Attached
Garage Spaces 1.0
Pool Community
Community Features Pool, Short Term Rental - Allowed
Utilities Available Electric, Gas - Natural, Public Sewer, Public Water
Private Pool Yes
Building
Lot Description Interior, Survey Available
Story 1.0
Structure Type Frame,Roof Metal,Siding CmntFbrHrdBrd,Slab
Construction Status Under Construction
Schools
Elementary Schools Dune Lakes
Others
HOA Fee Include Accounting,Management,Recreational Faclty
Assessment Amount $160
Energy Description AC - Central Elect,Ceiling Fans,Heat Cntrl Electric,Water Heater - Tnkls
Financing Conventional,FHA,None,Other,VA
Learn More About LPT Realty





