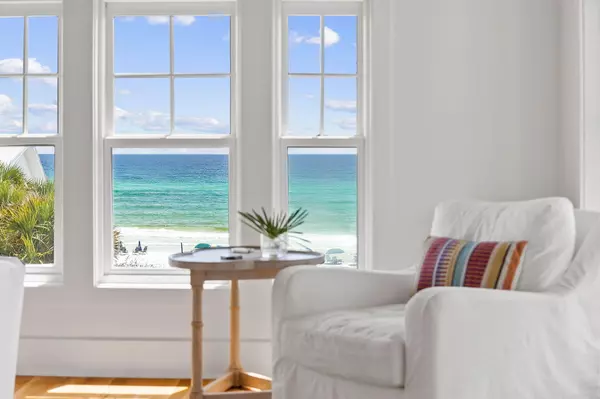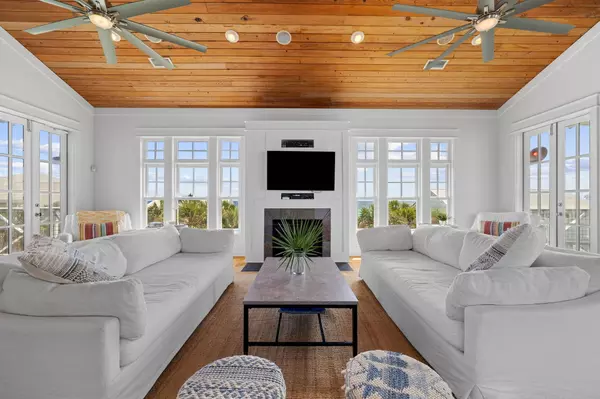68 Chelsea Loop Road Santa Rosa Beach, FL 32459
OPEN HOUSE
Thu Jan 30, 10:00am - 12:30pm
Tue Feb 04, 10:00am - 1:00pm
Thu Feb 06, 10:00am - 12:30pm
UPDATED:
01/29/2025 05:04 PM
Key Details
Property Type Single Family Home
Sub Type Beach House
Listing Status Active
Purchase Type For Sale
Square Footage 3,262 sqft
Price per Sqft $919
Subdivision Summer'S Edge
MLS Listing ID 958209
Bedrooms 4
Full Baths 4
Half Baths 1
Construction Status Construction Complete
HOA Fees $877/qua
HOA Y/N Yes
Year Built 2005
Annual Tax Amount $18,801
Tax Year 2023
Lot Size 4,356 Sqft
Acres 0.1
Property Description
Location
State FL
County Walton
Area 18 - 30A East
Zoning Resid Single Family
Rooms
Guest Accommodations Deed Access,Pool,Short Term Rental - Allowed
Interior
Interior Features Breakfast Bar, Ceiling Crwn Molding, Fireplace Gas, Floor Hardwood, Furnished - All, Kitchen Island, Lighting Recessed, Shelving, Walls Wainscoting, Washer/Dryer Hookup
Appliance Cooktop, Dishwasher, Disposal, Microwave, Oven Self Cleaning, Range Hood, Refrigerator W/IceMk, Security System, Smoke Detector, Stove/Oven Electric
Exterior
Exterior Feature Balcony, Columns, Fenced Lot-Part, Porch, Porch Open
Parking Features Garage Attached
Pool Community
Community Features Deed Access, Pool, Short Term Rental - Allowed
Utilities Available Community Sewer, Community Water, Electric, Gas - Natural, Phone, Tap Fee Paid, TV Cable
View Gulf
Private Pool Yes
Building
Story 3.0
Structure Type Foundation On Piling,Frame,Roof Metal,Roof Pitched,Siding CmntFbrHrdBrd,Trim Wood
Construction Status Construction Complete
Schools
Elementary Schools Dune Lakes
Others
Assessment Amount $877
Energy Description AC - Central Elect,Ceiling Fans,Double Pane Windows,Heat Cntrl Electric,Insulated Doors,Roof Vent,Water Heater - Elect,Water Heater - Two +




