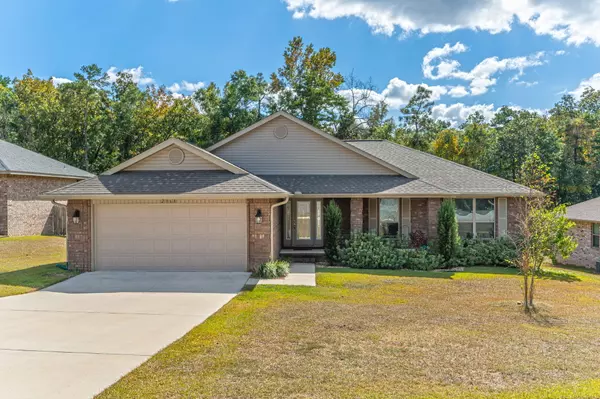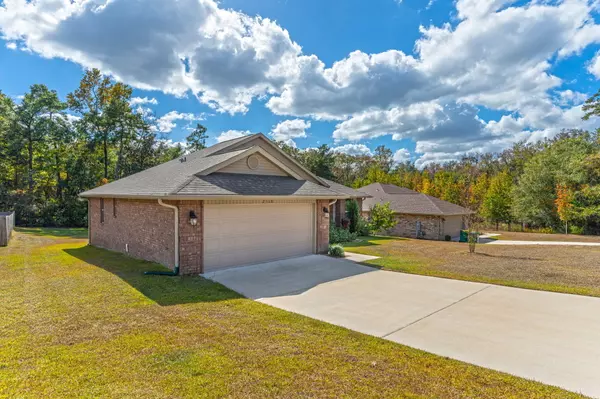2368 Genevieve Way Crestview, FL 32536
UPDATED:
02/11/2025 09:12 PM
Key Details
Property Type Single Family Home
Sub Type Traditional
Listing Status Active
Purchase Type For Sale
Square Footage 1,870 sqft
Price per Sqft $172
Subdivision Nanterre
MLS Listing ID 961666
Bedrooms 4
Full Baths 2
Construction Status Construction Complete
HOA Fees $100/qua
HOA Y/N Yes
Year Built 2020
Annual Tax Amount $1,651
Tax Year 2023
Lot Size 0.350 Acres
Acres 0.35
Property Description
Location
State FL
County Okaloosa
Area 25 - Crestview Area
Zoning County,Resid Single Family
Interior
Interior Features Breakfast Bar, Ceiling Cathedral, Floor WW Carpet, Pantry, Washer/Dryer Hookup
Appliance Auto Garage Door Opn, Dishwasher, Microwave, Oven Self Cleaning, Refrigerator, Smooth Stovetop Rnge, Stove/Oven Electric
Exterior
Exterior Feature Columns, Deck Open, Fenced Privacy, Porch, Porch Open, Sprinkler System
Parking Features Garage Attached
Garage Spaces 2.0
Pool None
Utilities Available Electric, Public Water, Septic Tank
Private Pool No
Building
Lot Description Restrictions
Story 1.0
Structure Type Brick,Roof Dimensional Shg,Slab,Trim Vinyl
Construction Status Construction Complete
Schools
Elementary Schools Bob Sikes
Others
Assessment Amount $100
Energy Description AC - Central Elect,Ceiling Fans,Double Pane Windows,Heat Cntrl Electric,Water Heater - Elect
Financing Conventional,FHA,VA




