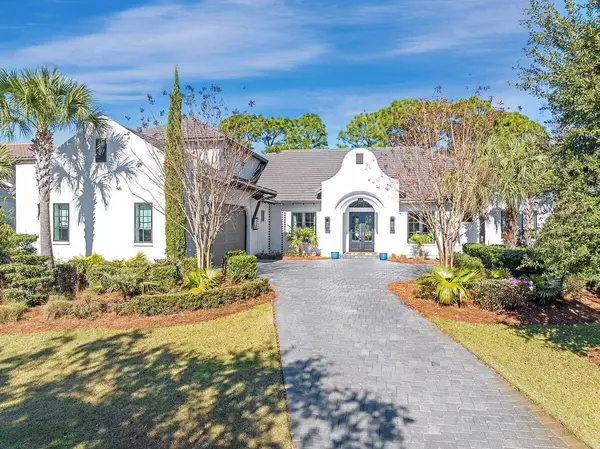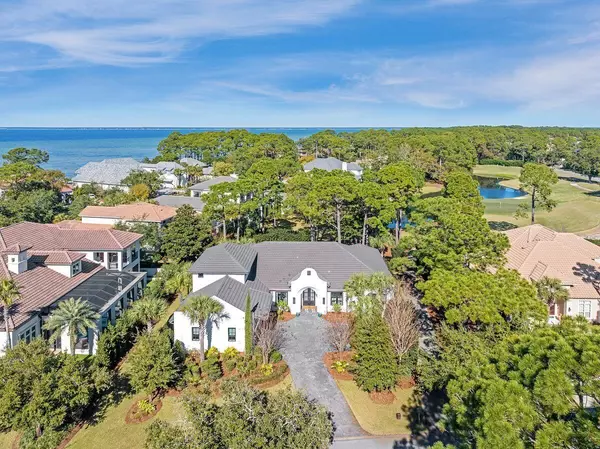3202 Bay Estates Drive Miramar Beach, FL 32550
UPDATED:
01/15/2025 04:15 PM
Key Details
Property Type Single Family Home
Sub Type Contemporary
Listing Status Active
Purchase Type For Sale
Square Footage 4,460 sqft
Price per Sqft $594
Subdivision Burnt Pine
MLS Listing ID 966399
Bedrooms 5
Full Baths 5
Construction Status Construction Complete
HOA Fees $999/qua
HOA Y/N Yes
Year Built 2019
Lot Size 0.380 Acres
Acres 0.38
Property Description
Location
State FL
County Walton
Area 15 - Miramar/Sandestin Resort
Zoning Resid Single Family
Rooms
Guest Accommodations Beach,Deed Access,Dumpster,Exercise Room,Fishing,Gated Community,Golf,Marina,Pets Allowed,Pickle Ball,Playground,Pool,Short Term Rental - Not Allowed,Tennis,TV Cable,Waterfront
Interior
Interior Features Breakfast Bar, Built-In Bookcases, Ceiling Beamed, Ceiling Raised, Ceiling Tray/Cofferd, Ceiling Vaulted, Fireplace, Floor Hardwood, Floor Marble, Furnished - None, Kitchen Island, Lighting Recessed, Pantry, Split Bedroom, Wallpaper, Washer/Dryer Hookup, Window Treatment All
Appliance Auto Garage Door Opn, Central Vacuum, Dishwasher, Disposal, Dryer, Freezer, Ice Machine, Microwave, Oven Double, Range Hood, Refrigerator W/IceMk, Smoke Detector, Stove/Oven Gas, Washer, Wine Refrigerator
Exterior
Exterior Feature BBQ Pit/Grill, Patio Open, Pool - In-Ground, Rain Gutter, Summer Kitchen
Parking Features Garage, Garage Attached
Garage Spaces 2.0
Pool Private
Community Features Beach, Deed Access, Dumpster, Exercise Room, Fishing, Gated Community, Golf, Marina, Pets Allowed, Pickle Ball, Playground, Pool, Short Term Rental - Not Allowed, Tennis, TV Cable, Waterfront
Utilities Available Electric, Gas - Natural, Public Sewer, Public Water, TV Cable
View Lake
Private Pool Yes
Building
Lot Description Covenants, Easements, Flood Insurance Req, Golf Course, Restrictions, Survey Available
Story 2.0
Structure Type Roof Concrete,Stucco
Construction Status Construction Complete
Schools
Elementary Schools Van R Butler
Others
HOA Fee Include Accounting,Management,Master Association,Security,Trash,TV Cable
Assessment Amount $999
Energy Description AC - 2 or More,AC - Central Elect,Heat Cntrl Electric,Water Heater - Tnkls
Financing Conventional,None




