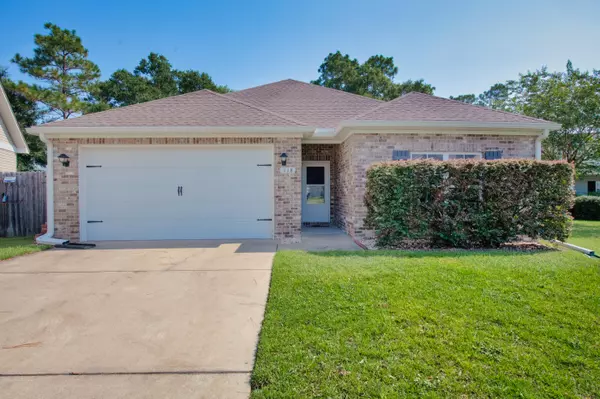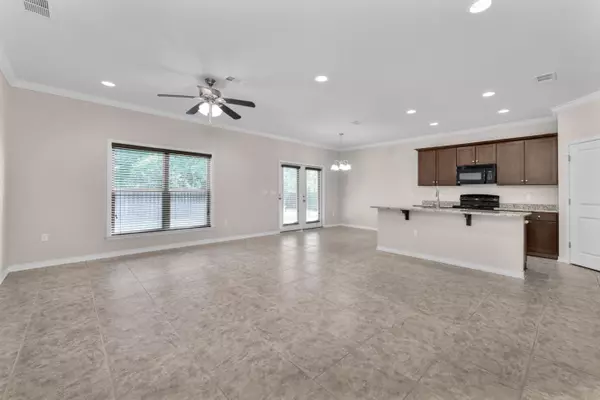118 Creve Core Drive Crestview, FL 32539
UPDATED:
Key Details
Sold Price $295,420
Property Type Single Family Home
Sub Type Contemporary
Listing Status Sold
Purchase Type For Sale
Square Footage 1,532 sqft
Price per Sqft $192
Subdivision Heritage Manor Ph 1
MLS Listing ID 966688
Sold Date 02/10/25
Bedrooms 3
Full Baths 2
Construction Status Construction Complete
HOA Y/N No
Year Built 2014
Annual Tax Amount $2,093
Tax Year 2024
Lot Size 8,276 Sqft
Acres 0.19
Property Description
Location
State FL
County Okaloosa
Area 25 - Crestview Area
Zoning City,Resid Single Family
Rooms
Kitchen First
Interior
Interior Features Ceiling Crwn Molding, Ceiling Raised, Floor Tile, Floor WW Carpet, Kitchen Island, Lighting Recessed, Pantry, Split Bedroom, Washer/Dryer Hookup
Appliance Auto Garage Door Opn, Dishwasher, Microwave, Refrigerator, Security System, Smoke Detector, Stove/Oven Electric
Exterior
Exterior Feature Fenced Back Yard, Fenced Privacy, Patio Open
Parking Features Garage Attached
Garage Spaces 2.0
Pool None
Utilities Available Electric, Public Sewer, Public Water, TV Cable
Private Pool No
Building
Lot Description Cul-De-Sac, Interior, Level
Story 1.0
Structure Type Brick,Frame,Roof Dimensional Shg,Siding Vinyl,Slab,Trim Vinyl
Construction Status Construction Complete
Schools
Elementary Schools Riverside
Others
Energy Description AC - Central Elect,Double Pane Windows,Heat Cntrl Electric,Storm Doors,Tinted Windows,Water Heater - Elect
Financing Conventional,FHA,RHS,VA
Bought with ERA American Real Estate




