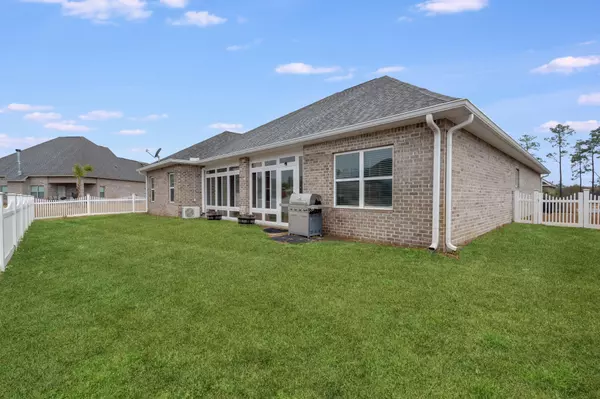116 Wayne Trail Santa Rosa Beach, FL 32459
UPDATED:
02/05/2025 06:58 PM
Key Details
Property Type Single Family Home
Sub Type Craftsman Style
Listing Status Active
Purchase Type For Sale
Square Footage 3,096 sqft
Price per Sqft $232
Subdivision Peach Creek Ph 4
MLS Listing ID 967800
Bedrooms 5
Full Baths 3
Construction Status Construction Complete
HOA Fees $262/qua
HOA Y/N Yes
Year Built 2018
Annual Tax Amount $5,268
Tax Year 2024
Lot Size 8,712 Sqft
Acres 0.2
Property Description
Location
State FL
County Walton
Area 19 - Point Washington
Zoning Resid Single Family
Rooms
Kitchen First
Interior
Interior Features Ceiling Crwn Molding, Ceiling Tray/Cofferd, Floor Tile, Floor WW Carpet, Kitchen Island, Lighting Recessed, Pantry, Split Bedroom, Washer/Dryer Hookup
Appliance Auto Garage Door Opn, Cooktop, Dishwasher, Disposal, Microwave, Oven Self Cleaning, Refrigerator, Security System, Smoke Detector
Exterior
Exterior Feature Fenced Back Yard, Lawn Pump, Porch, Porch Open, Sprinkler System
Parking Features Garage Attached
Garage Spaces 2.0
Pool None
Utilities Available Electric, Public Sewer, Public Water
Private Pool No
Building
Lot Description Covenants, Curb & Gutter, Interior, Level, Restrictions, Sidewalk
Story 1.0
Structure Type Brick,Roof Dimensional Shg
Construction Status Construction Complete
Schools
Elementary Schools Dune Lakes
Others
HOA Fee Include Accounting,Management,Master Association
Assessment Amount $262
Energy Description AC - Central Elect,Heat Cntrl Electric,Water Heater - Elect
Financing Conventional,FHA,None,VA




