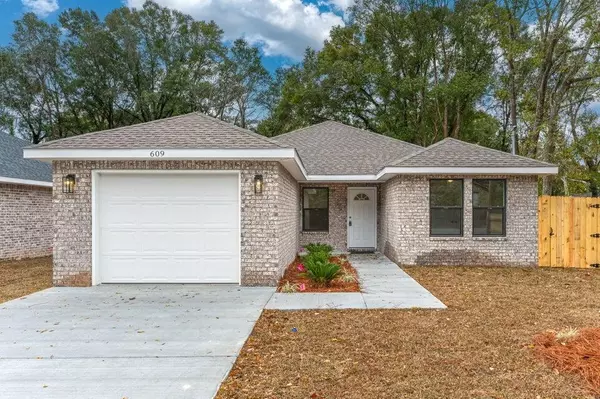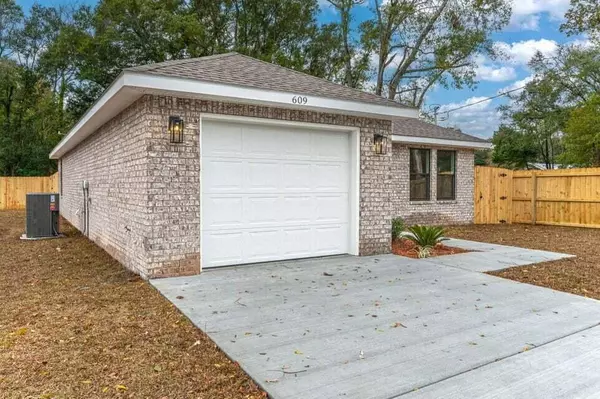609 E Chestnut Avenue Crestview, FL 32539
UPDATED:
02/09/2025 01:40 AM
Key Details
Property Type Single Family Home
Sub Type Traditional
Listing Status Active
Purchase Type For Sale
Square Footage 1,248 sqft
Price per Sqft $223
Subdivision Crestview Lot 2 Blk 109 And N 1/2
MLS Listing ID 968143
Bedrooms 3
Full Baths 2
Construction Status Construction Complete
HOA Y/N No
Year Built 2025
Annual Tax Amount $521
Tax Year 2023
Lot Size 0.320 Acres
Acres 0.32
Property Description
Location
State FL
County Okaloosa
Area 25 - Crestview Area
Zoning City,Resid Single Family
Rooms
Kitchen First
Interior
Interior Features Ceiling Crwn Molding, Ceiling Tray/Cofferd, Fireplace, Floor Vinyl, Kitchen Island, Lighting Recessed, Pantry, Pull Down Stairs, Split Bedroom
Appliance Auto Garage Door Opn, Dishwasher, Dryer, Fire Alarm/Sprinkler, Microwave, Refrigerator, Refrigerator W/IceMk, Stove/Oven Electric, Washer
Exterior
Exterior Feature Fenced Back Yard, Fireplace, Patio Covered, Porch Open, Sprinkler System
Parking Features Garage Attached
Garage Spaces 1.0
Pool None
Utilities Available Electric, Public Sewer, TV Cable
Private Pool No
Building
Lot Description Cleared, Level
Story 1.0
Structure Type Brick,Slab,Trim Vinyl
Construction Status Construction Complete
Schools
Elementary Schools Riverside
Others
Energy Description AC - Central Elect,AC - High Efficiency,Ceiling Fans,Double Pane Windows,Heat Cntrl Electric,Water Heater - Elect
Financing Conventional,FHA,VA




