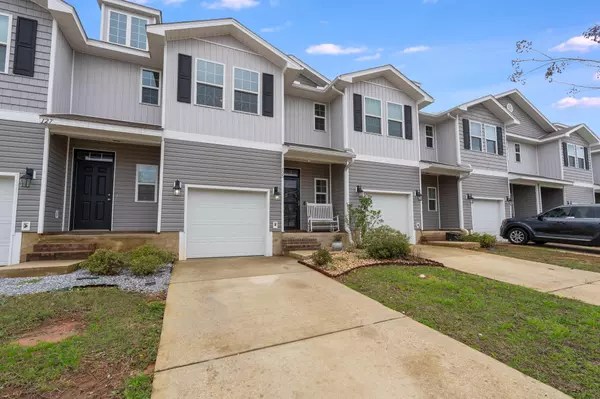For more information regarding the value of a property, please contact us for a free consultation.
125 E Iron Horse Drive Crestview, FL 32539
Want to know what your home might be worth? Contact us for a FREE valuation!

Our team is ready to help you sell your home for the highest possible price ASAP
Key Details
Sold Price $209,000
Property Type Townhouse
Sub Type Townhome
Listing Status Sold
Purchase Type For Sale
Square Footage 1,569 sqft
Price per Sqft $133
Subdivision Iron Horse T/H
MLS Listing ID 943985
Sold Date 05/28/24
Bedrooms 3
Full Baths 2
Half Baths 1
Construction Status Construction Complete
HOA Fees $117/qua
HOA Y/N Yes
Year Built 2017
Annual Tax Amount $2,634
Tax Year 2023
Lot Size 2,178 Sqft
Acres 0.05
Property Description
CURRENTLY UNDER CONTRACT, SELLER WILL CONSIDER BACKUP OFFERSDiscover the epitome of contemporary living in Crestview, FL, with this exceptional 2017 move-in ready townhome. This remarkable property effortlessly combines modern convenience with comfortable living, offering seamless access to I-10 and Hwy 85 for a stress-free daily commute.Step inside and be captivated by the meticulous attention to detail evident throughout this home. Rich luxury vinyl plank flooring adorns the entire downstairs area, creating an inviting atmosphere that welcomes you home. Every corner of this residence has been thoughtfully designed to enhance both functionality and style.Ascending to the upper level, you'll find a well-considered floor plan t
Location
State FL
County Okaloosa
Area 25 - Crestview Area
Zoning City
Rooms
Kitchen First
Interior
Interior Features Breakfast Bar, Floor Vinyl, Floor WW Carpet, Furnished - None, Pantry, Washer/Dryer Hookup
Appliance Dishwasher, Disposal, Dryer, Microwave, Oven Self Cleaning, Refrigerator, Smoke Detector, Smooth Stovetop Rnge, Warranty Provided, Washer
Exterior
Garage Garage, Garage Attached
Garage Spaces 1.0
Pool None
Utilities Available Electric, Public Sewer, Public Water, TV Cable
Private Pool No
Building
Lot Description Covenants
Story 2.0
Structure Type Frame,Roof Composite Shngl,Siding Vinyl,Slab,Trim Aluminum,Trim Vinyl
Construction Status Construction Complete
Schools
Elementary Schools Riverside
Others
HOA Fee Include Ground Keeping,Management
Assessment Amount $352
Energy Description AC - Central Elect,Double Pane Windows,Heat Pump Air To Air,Insulated Doors,Roof Vent,Storm Doors,Water Heater - Elect
Financing Conventional,FHA,VA
Read Less
Bought with Century 21 AllPoints Realty
Learn More About LPT Realty





