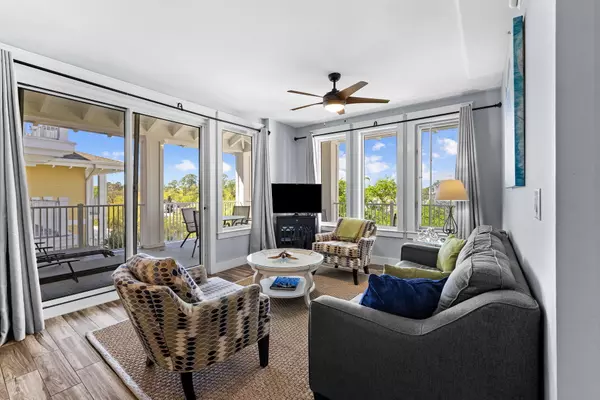For more information regarding the value of a property, please contact us for a free consultation.
9100 Baytowne Wharf Boulevard #464 Miramar Beach, FL 32550
Want to know what your home might be worth? Contact us for a FREE valuation!

Our team is ready to help you sell your home for the highest possible price ASAP
Key Details
Sold Price $460,000
Property Type Condo
Sub Type Condominium
Listing Status Sold
Purchase Type For Sale
Square Footage 1,023 sqft
Price per Sqft $449
Subdivision Observation Point
MLS Listing ID 945934
Sold Date 09/17/24
Bedrooms 2
Full Baths 2
Construction Status Construction Complete
HOA Fees $1,244/mo
HOA Y/N Yes
Year Built 2002
Annual Tax Amount $3,083
Tax Year 2023
Property Description
This coveted fourth-floor end unit at Observation Point boasts a large balcony with panoramic views of the lake and Events Plaza. Located within the heart of the Village of Baytowne Wharf, it is the closest condo to the exclusive Founder's Club for socializing and within easy reach of the marina, restaurants and cafes serving tasty brunch, lunch and dinner. Wood tile plank flooring leads the way into the generously sized sitting room with multiple tall windows and sliding glass doors providing plenty of natural light. The updated kitchen is impressively equipped with granite countertops and Samsung stainless steel appliances including a French-door refrigerator and a flat cooktop. As well as a pantry, there's a general storage closet and a laundry with a stacked washer and dryer. Casual
Location
State FL
County Walton
Area 15 - Miramar/Sandestin Resort
Rooms
Guest Accommodations BBQ Pit/Grill,Beach,Community Room,Dock,Elevators,Exercise Room,Fishing,Gated Community,Golf,Laundry,Marina,Pavillion/Gazebo,Pets Allowed,Pickle Ball,Picnic Area,Playground,Pool,Separate Storage,Short Term Rental - Allowed,Tennis,TV Cable,Waterfront,Whirlpool
Interior
Interior Features Breakfast Bar, Floor Tile, Floor WW Carpet, Furnished - All, Lighting Recessed, Owner's Closet, Renovated, Washer/Dryer Hookup, Window Treatment All
Appliance Dishwasher, Disposal, Dryer, Fire Alarm/Sprinkler, Microwave, Refrigerator W/IceMk, Smoke Detector, Smooth Stovetop Rnge, Stove/Oven Electric, Washer
Exterior
Exterior Feature Balcony, BBQ Pit/Grill, Hot Tub, Pool - Heated, Pool - In-Ground
Parking Features Garage, Garage Attached
Garage Spaces 1.0
Pool Community
Community Features BBQ Pit/Grill, Beach, Community Room, Dock, Elevators, Exercise Room, Fishing, Gated Community, Golf, Laundry, Marina, Pavillion/Gazebo, Pets Allowed, Pickle Ball, Picnic Area, Playground, Pool, Separate Storage, Short Term Rental - Allowed, Tennis, TV Cable, Waterfront, Whirlpool
Utilities Available Electric, Public Sewer, Public Water, TV Cable, Underground
View Bay, Lake, Pond
Private Pool Yes
Building
Structure Type Siding CmntFbrHrdBrd
Construction Status Construction Complete
Schools
Elementary Schools Van R Butler
Others
HOA Fee Include Accounting,Ground Keeping,Internet Service,Land Recreation,Licenses/Permits,Management,Master Association,Recreational Faclty,Repairs/Maintenance,Security,Sewer,Trash,TV Cable,Water
Assessment Amount $1,244
Energy Description AC - Central Elect,Ceiling Fans,Heat Cntrl Electric,Water Heater - Elect
Financing Conventional
Read Less
Bought with Scenic Real Estate
Learn More About LPT Realty





