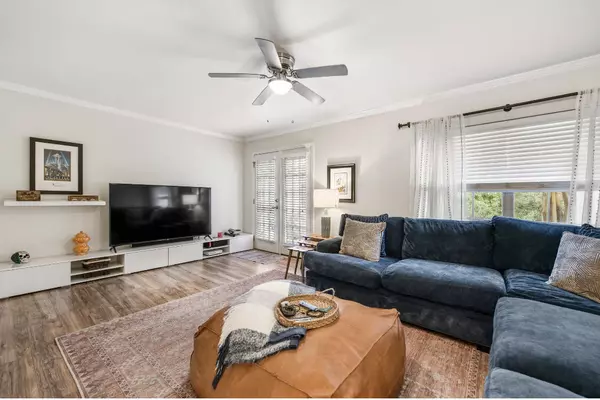For more information regarding the value of a property, please contact us for a free consultation.
527 Wingspan Way Crestview, FL 32536
Want to know what your home might be worth? Contact us for a FREE valuation!

Our team is ready to help you sell your home for the highest possible price ASAP
Key Details
Sold Price $214,000
Property Type Townhouse
Sub Type Townhome
Listing Status Sold
Purchase Type For Sale
Square Footage 1,264 sqft
Price per Sqft $169
Subdivision Eagles Landing S/D
MLS Listing ID 951307
Sold Date 11/04/24
Bedrooms 2
Full Baths 2
Half Baths 1
Construction Status Construction Complete
HOA Fees $172/mo
HOA Y/N Yes
Year Built 2006
Annual Tax Amount $1,890
Tax Year 2023
Lot Size 1,742 Sqft
Acres 0.04
Property Description
Welcome to this impeccably maintained townhome in the desirable Eagles Landing community, located in charming South Crestview. Experience a stress free and enjoyable lifestyle enhanced by the array of beautiful amenities offered by the community, including sparkling pool, and a wonderful event space perfect for fun filled activities. Say goodbye to tedious landscaping tasks, as this townhome comes with the convenience of included landscaping services! Step into the home and be greeted by freshly painted living space, adorned with elegant crown molding and laminate floors that exude a timeless appeal. The new light fixtures illuminate the area, creating a warm and welcoming ambiance. The kitchen has been thoughtfully remodeled to exceed your expectations, making this kitchen a true delight
Location
State FL
County Okaloosa
Area 25 - Crestview Area
Zoning City
Rooms
Guest Accommodations Community Room,Playground,Pool
Kitchen First
Interior
Interior Features Ceiling Crwn Molding, Ceiling Raised, Floor Laminate, Floor Tile, Floor WW Carpet New, Newly Painted, Washer/Dryer Hookup, Window Treatmnt Some
Appliance Auto Garage Door Opn, Dishwasher, Microwave, Refrigerator, Smoke Detector, Smooth Stovetop Rnge
Exterior
Exterior Feature Patio Open
Garage Garage Attached, Guest
Garage Spaces 1.0
Pool Community
Community Features Community Room, Playground, Pool
Utilities Available Electric, Public Sewer, Public Water, Tap Fee Paid
Private Pool Yes
Building
Lot Description Interior, Level
Story 2.0
Structure Type Siding CmntFbrHrdBrd,Slab
Construction Status Construction Complete
Schools
Elementary Schools Antioch
Others
HOA Fee Include Ground Keeping,Master Association,Recreational Faclty
Assessment Amount $172
Energy Description AC - Central Elect,Double Pane Windows,Heat Cntrl Electric,Water Heater - Elect
Financing Conventional,FHA,RHS,VA
Read Less
Bought with ERA American Real Estate
Learn More About LPT Realty





